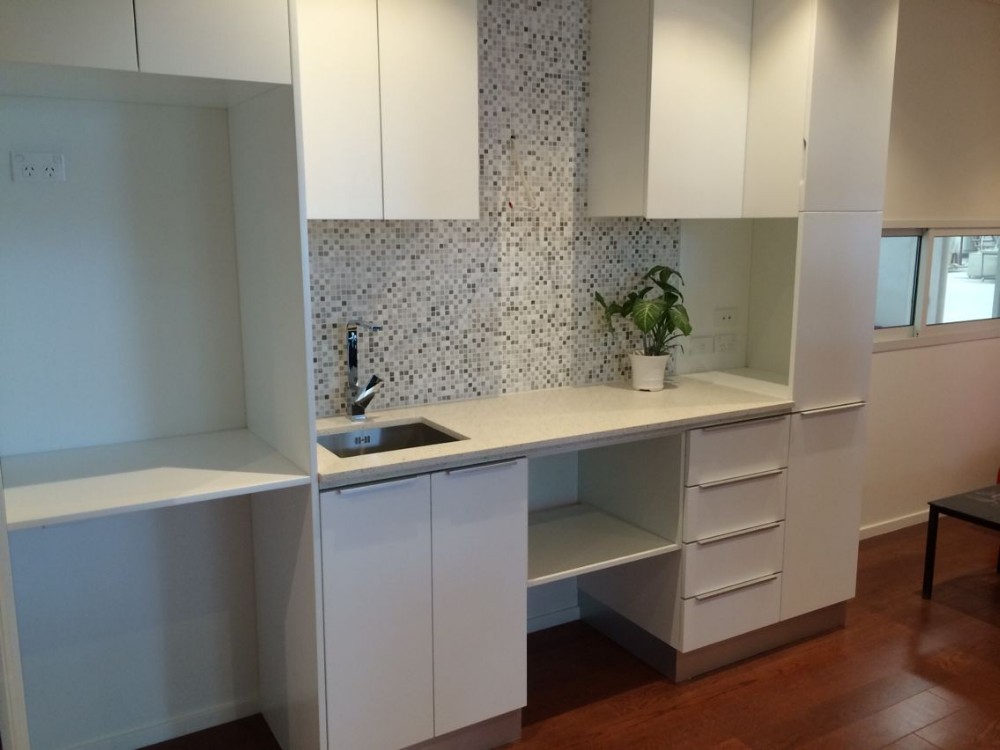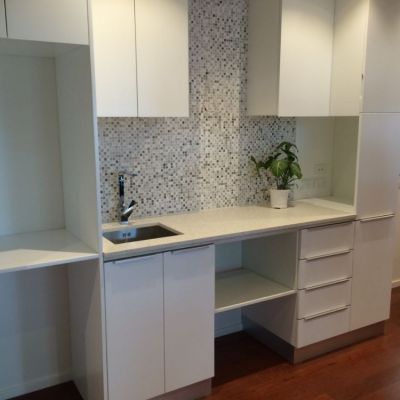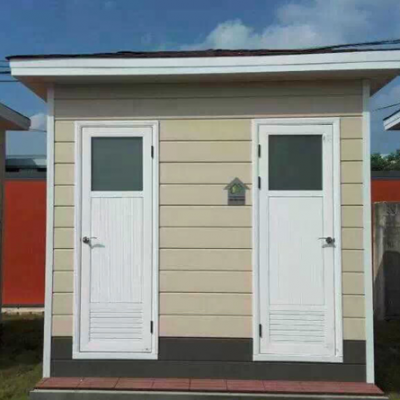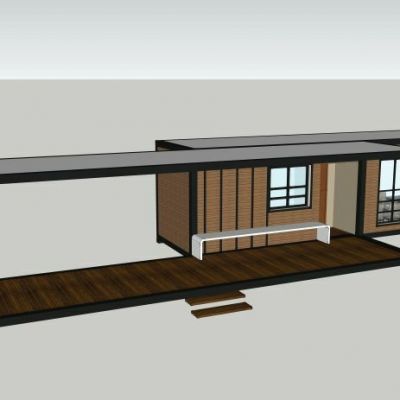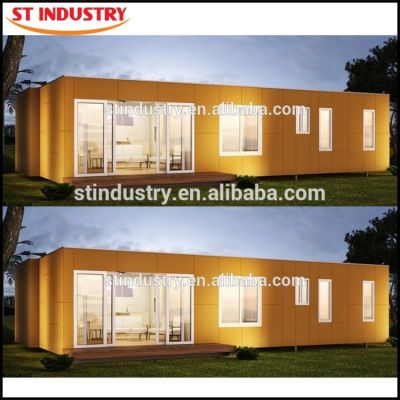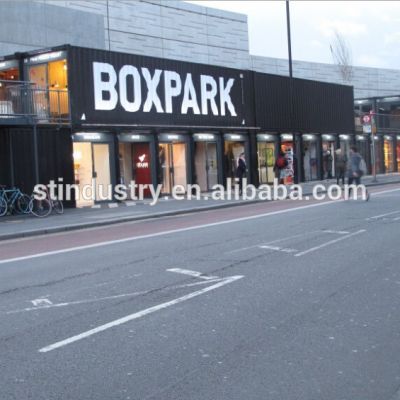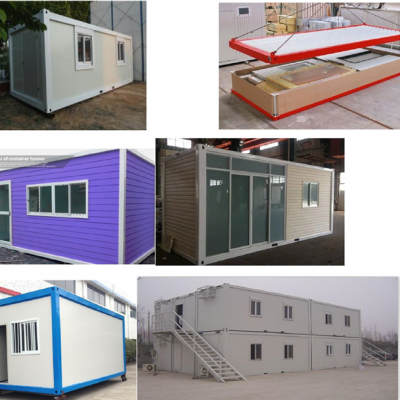Overview
Quick Details
Place of Origin:
Guangdong, China (Mainland)
Brand Name:
ST INDUSTRY, ST INDUSTRY
Model Number:
ST-SANTA GE, modular homes
Material:
Container, steel
Use:
Carport, Hotel, House, Kiosk,Booth, Office, Sentry Box,Guard House, Shop, Toilet, Villa, Warehouse, Workshop,Plant, prefab container office
Floor space:
15m2
Advantages:
Good insulation,Easy and fast to assemble and disassemble,Convenient
Wind resistance:
Grade 11
Door:
Aluminum alloy door
Main material:
Steel structure(Hot-galvanized) sandwich panel
Packaging & Delivery
Packaging Details
30days for standard /60days for customized
Delivery Time
Shipped in 35 days after payment

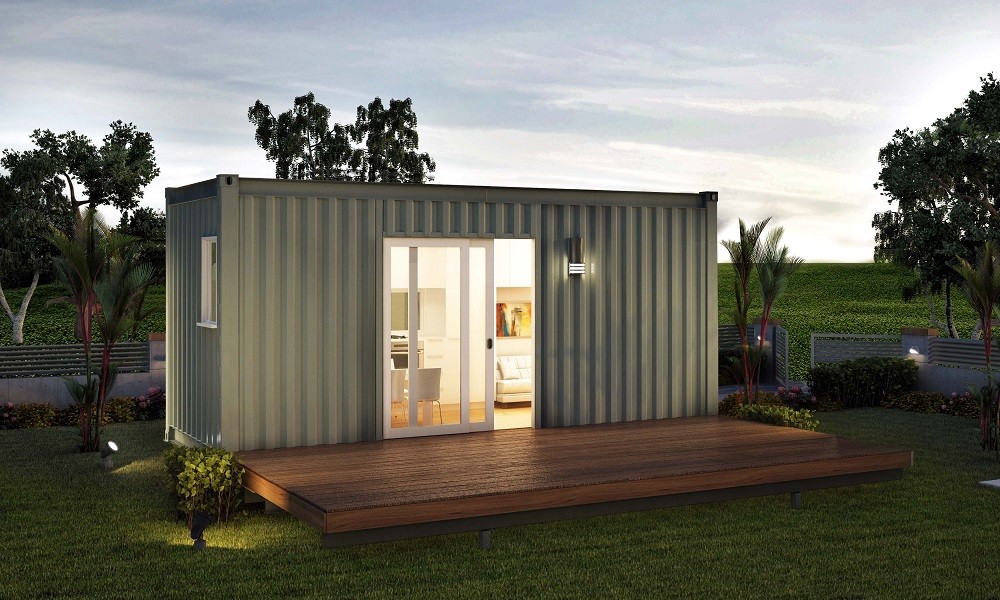
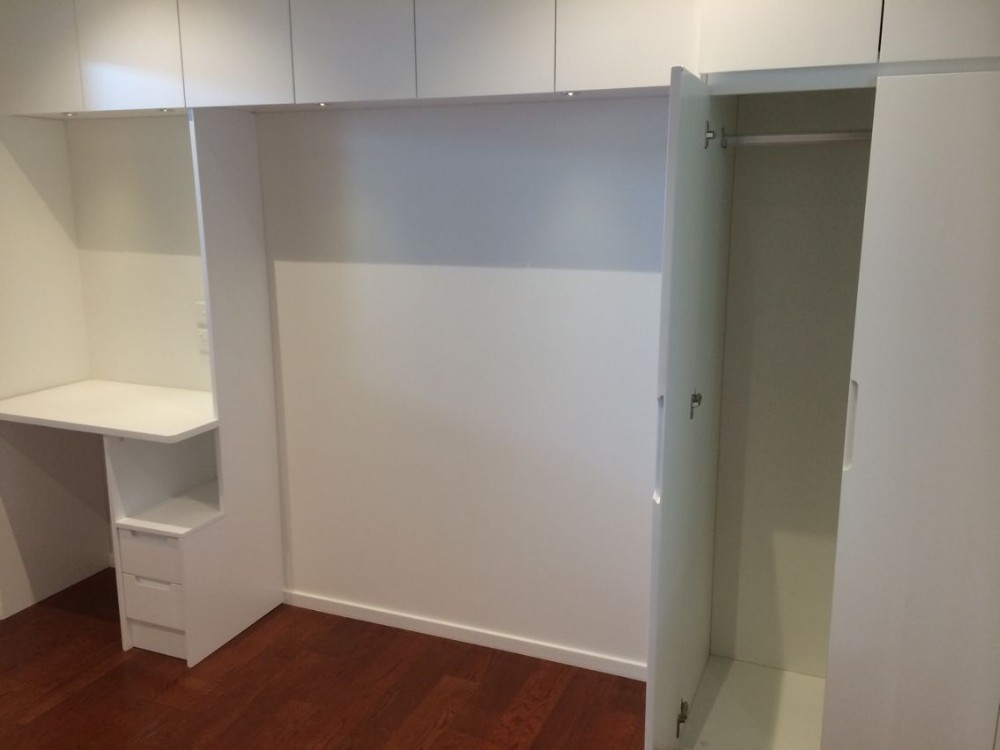
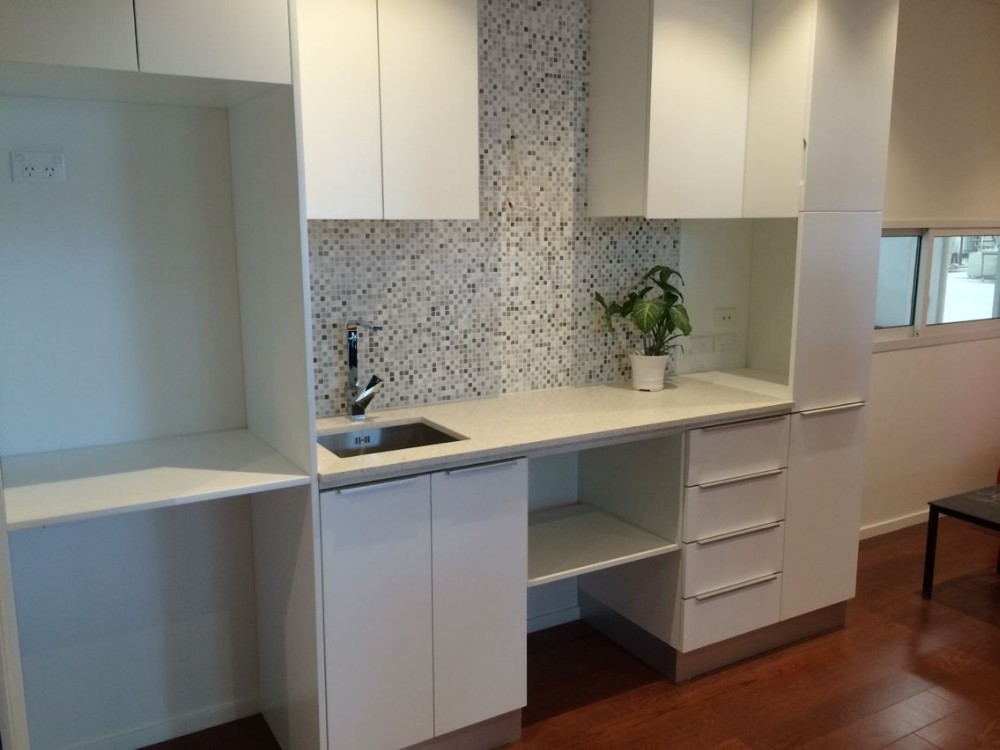
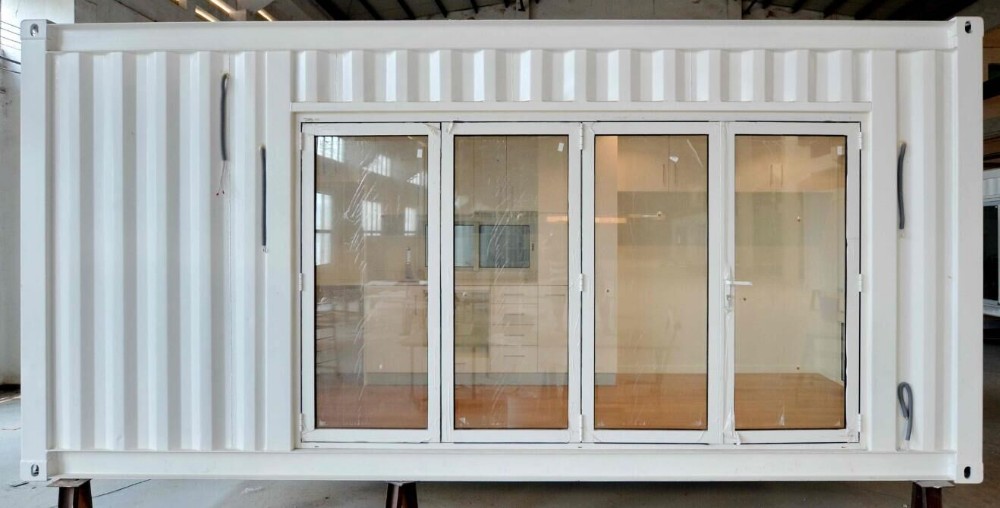
Standard Inclusions
ST produces modular homes for many different countries. Standards and expectations vary considerably between those countries, so it is not feasible to standardise our homes and expect that ‘one size fits all’. Our policy is to construct the homes to meet individual requirements, so we work with our customers to ensure the requirements are identified then, where possible, incorporated in our homes.
The following inclusions are based on standards and expectations in Australia. Your particular needs may be more or less than these. Obviously, the less comprehensive the requirements the less costly the home will be. For that reason, prices cannot be provided on this website
STRUCTURE
2.4m wide pods – Heavy duty external steel framing with corrugated high strength steel seam-welded panels to external walls and roof panels and steel framed internal walls.
3.4m wide pods – heavy duty external steel framing with steel framed internal walls.
Heavy gauge steel floor joists & bearers.
Heavy gauge steel corner posts for bracing and loading capacity.
Pressed steel seam welded roofing panels.
INSULATION
2.4m wide pods – R4.0 spray on expanding polyurethane insulation to ceiling and sprayed on polyurethane to external walls providing a rating of R3.1.
3.4m wide pods – R3.0 Rockwool batts to ceiling and R2.5 fibreglass insulation to external walls; sisalation to external walls.
R1.5 Rockwool batts to all internal walls.
EXTERNAL CLADDING
2.4m wide pods – Long life weatherproof paint over corrugated high strength steel wall and ceiling panels. External cladding not included.
3.4m wide pods – Sisalation plus 9mm Dekopanel decorative fibre cement cladding screw fixed to external steel framing, including decorative expressed joints where necessary.
WINDOWS/EXTERNAL ENTRANCE DOORS
Double glazed tempered glass (5mm) to aluminium framed windows and glass sliding doors. Keyed locks to all external doors (locks, barrels and latches removed for transportation and to be re-fitted by purchaser).
INTERNAL FIT-OUT
Compressed FC flooring, glued and screw fixed to steel floor joists: 2.4m pods – 20mm sheets; 3.4m pods – 24mm sheets.
Floating timber floor, veneer on plywood, 15mm, with foam underlay throughout (excluding wet areas): pre-laid in single pod homes only. No flooring is supplied for multi pod homes.
12mm plaster lined walls throughout excluding wet areas.
Fibre cement lined walls to bathrooms.
12mm plasterboard fixed to ceiling battens, installed throughout, including shadow line for architectural merit (excludes Bathroom ceilings).
European Beech 68mm x 12mm architraves and skirting throughout (excludes wet areas) and to jamb-sets for door openings where applicable.
Flush panel timber veneer internal doors, painted.
Architectural Lever Series internal door furniture.
Aluminium framed feature glass sliding doors to robes (except walk-through robes), linen cupboards and laundry where applicable (wrapped and to be installed by purchaser).
Fly screens to windows.
Custom robe fitout including a bank of shelves, top shelf with hanging rails.
Built-in overhead and side cupboards in nominated bedrooms as per plan.
Custom built 2-pac combination robe, desk & overhead cupboards with LED lighting where applicable to design.
Ceiling fans as per plan (Supplied packaged, to be installed by purchasers electrician).
3 coat premium paint system to internal walls.
KITCHEN
Four drawer cutlery unit including Blum soft closing drawer slides.
Feature kitchen sink, 1.5 bowl to applicable designs.
Ceramic tiled kitchen splashback, 600mm high, to applicable designs.
Provision for dishwasher including cold water connection and electrical.
Feature light fitting over kitchen island bench: supplied & to be installed by purchasers electrician.
BATHROOM/LAUNDRY
Toughened glass shower screen with pivot or sliding door as appropriate, 1.8m high (supplied packaged to be installed by purchaser).
Rectified tiles to ceiling in shower recess and 1.2m to remainder in ensuites and bathrooms, as appropriate.
Mirrored shaving cabinet with light in bathrooms (supplied packaged, to be hard wired by purchasers electrician).
Glass mosaic feature wall or feature strip to main bath shower recess to applicable designs.
wall mounted 2-pac single bowl vanity installed as per plan and reconstituted quartz stone top; vitreous china basin with chrome pop-up waste.
Deluxe 3 star WELS rated “Wall Faced” vitreous china toilet suite with soft closing seat & lid.
Premium Series bathroom accessories including one towel rail per bathroom, one face mounted toilet roll holder per WC, wall mounted soap holders to shower recess and bath (where applicable).
Laundry cabinet with stainless steel underslung sink; reconstituted quartz stone benchtop (depending upon design).
ELECTRICAL
Light fittings, GPO’s, phone, data and TV points as per electrical plan (Some light fittings may need to be checked and pushed back into place by purchasers electrician as a result of transportation).
Internal switchboard.
Pre-wiring for air conditioning.
BUSHFIRE ATTACK LEVEL (BAL) RATING
Compliance with BAL-LOW. Up to BAL-40 is an optional upgrade.
NOT SUPPLIED
Kitchen appliances.
Window furnishings.
Microwave, fridge, washing machine.
NOTE:
ST reserves the right to vary these inclusions without notice.
All materials and components used (e.g. (plumbing, electrical, windows, etc,) are in full compliance with the relevant Australian and New Zealand Standards.
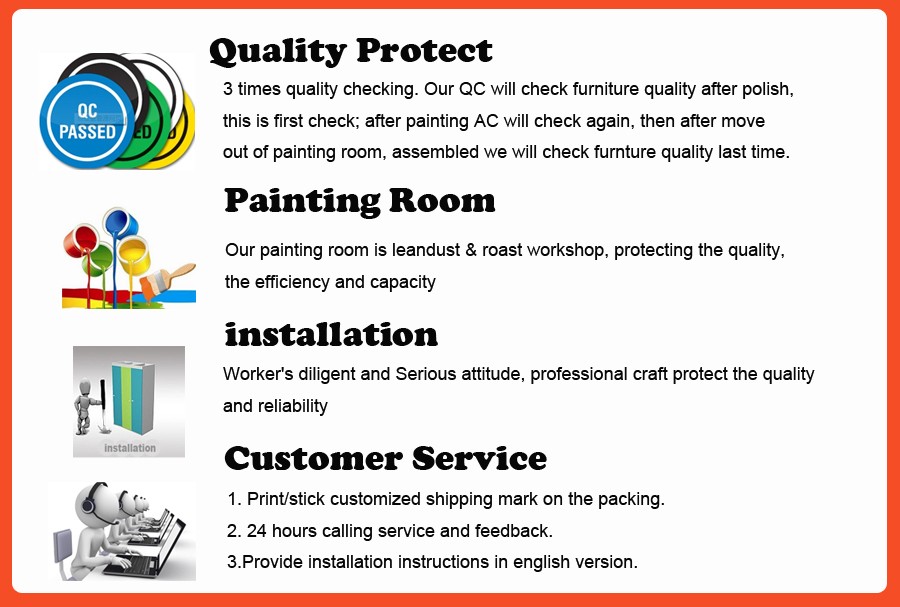
About us
Australia standrad New design modular prefab container office
China High standar new prefab outdoor toilet for sale
2018 turn key container house
Prebuilt steel structure floating container house guangzhou
Motel collapsible 20ft 40ft container homes container houses
Light steel structure pre-made flatpack 20ft low cost container house




